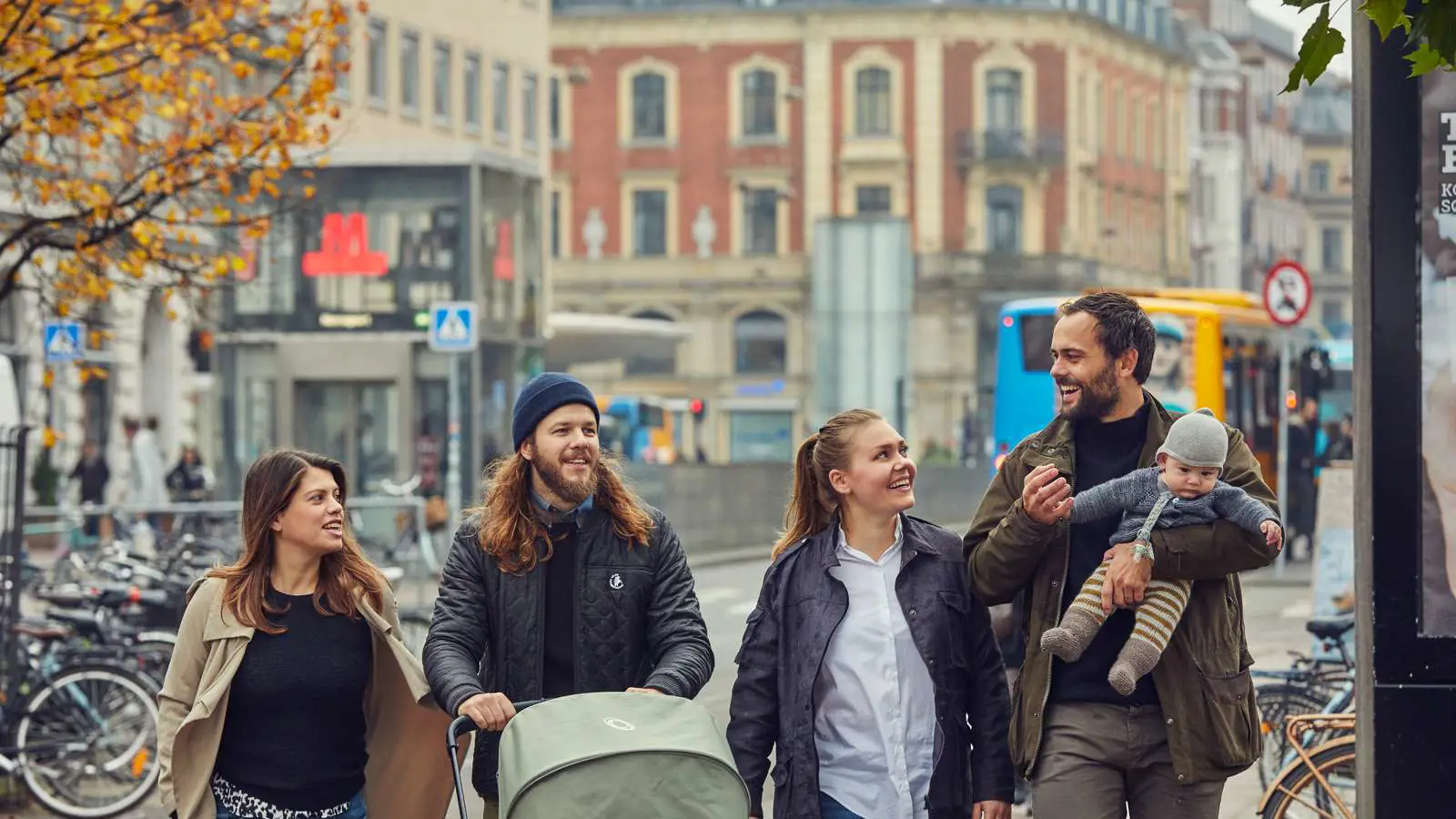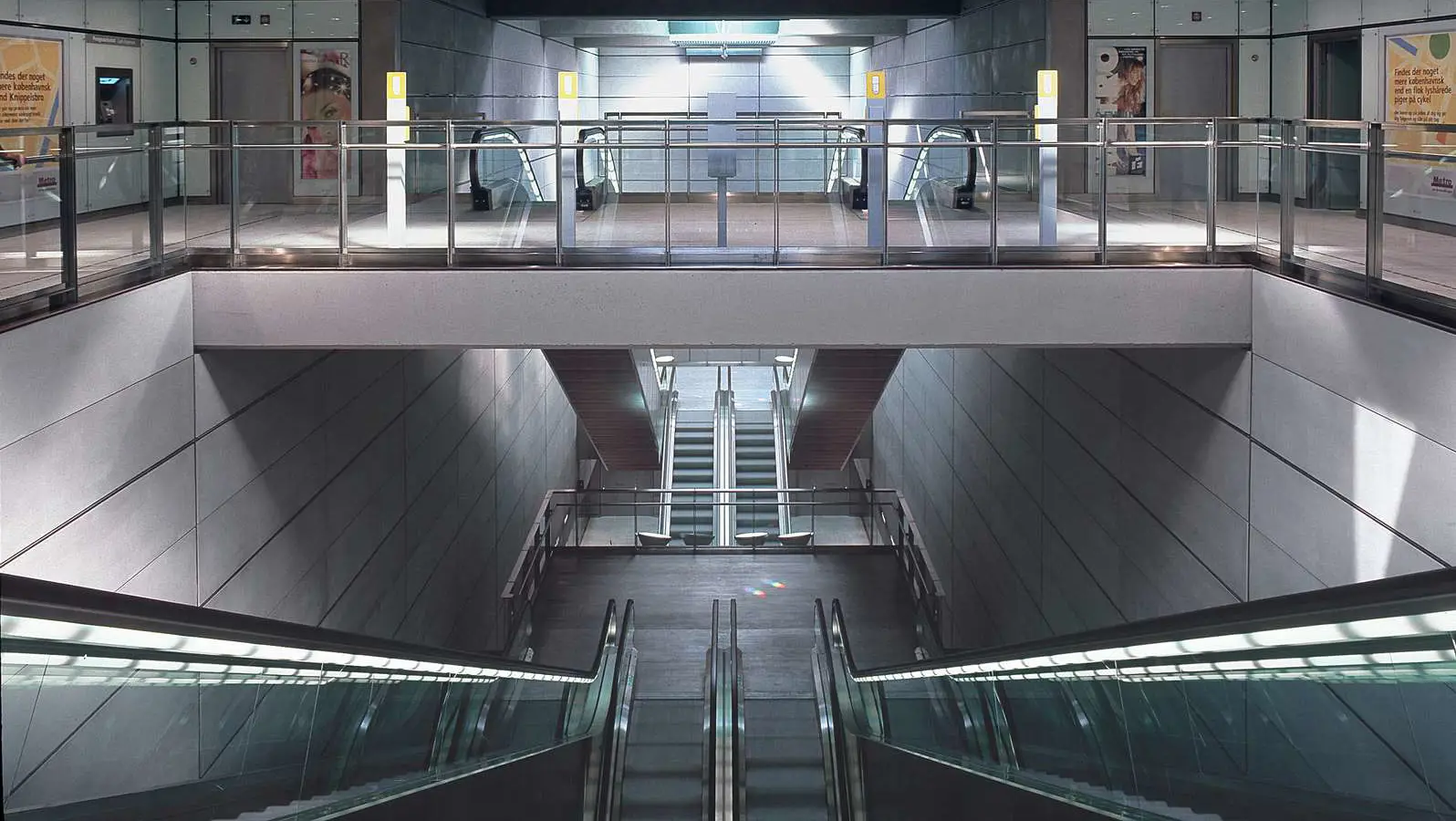The stations are characterised by simplicity and tightness in the lines
A part of the city
The fundamental design philosophy has been to establish smoothly operating Metro stations that give passengers ideal access conditions from street level to platforms.
Above ground stations
Eleven kilometres of the line are on embankments or elevated sections. The thirteen of M1 and M2's 22 over ground stations consist of glass and steel structures in a light design and resemble the tunnel stations in functionality and design.


The underground stations of the Metro
On M1 and M2, nine of the 22 stations are situated below ground and are visible at ground level due to elevator towers and glass pyramids. The function of the pyramids is to guide daylight all the way down to the platform below. This creates a pleasant natural light and saves energy. When Cityringen opens, 17 new underground stations will become a part of Copenhagens metro system.
The station squares are simple and functional
Just as the Metro will have a long service life, the design of the Metro will blend in with and enhance its urban surroundings – both in the existing city and the new neighbourhoods, such as Ørestad, Nordhavn and Sydhavn. To achieve this delicate balance, the station squares – like the other parts of the Metro – are kept in classic, functional Scandinavian design, and Cityringen's 17 new metro stations will give the capital 17 new urban spaces.
Since there are many bicycles in the city, bicycle parking is of course possible at the new Metro stations with parking either at the station squares or at the stations underground.

